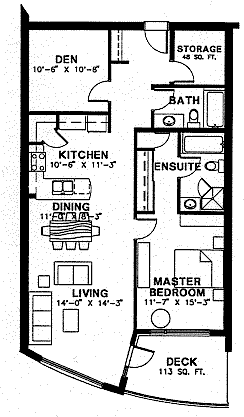SUITE Plans
.Note: Floor Plan Shown is "B" suite - "C" suite is a mirror image of this floor plan.

Suite C
Option 1
1220 SQ. FT.

| . |
SUITE Plans.Note: Floor Plan Shown is "B" suite - "C" suite is a mirror image of this floor plan. |
|
|
Suite C
|
||
|
|
||
Suites Key Plan |
||
GRANDIN GREEN
|
THE COMMUNITAS
|
GKO Architecture Inc. |
| . |